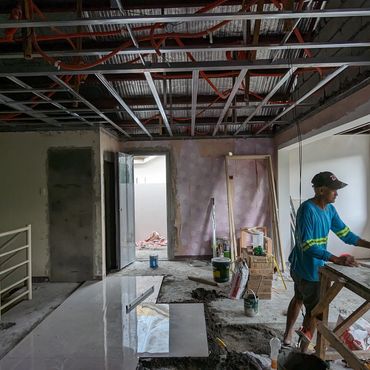RESIDENTIAL

Casa Pelobello: Something New from the Old
Type of Project: Renovation & Extension
Location: Molino, Bacoor, Cavite
Floor Area: 170 sqm.
Date of Completion: March 2024
Client Asks: To modernize and maximize space of an aging home
In this challenging renovation project, we embarked on a journey of transformation as we breathe new life into this aging residence, seamlessly blending heritage charm with modern allure. With the collaborative help of the client, the first step in renovating this old home was to reimagine its layout, unlocking the full potential of every nook and cranny.
The kitchen, once confined, is now a spacious culinary haven. Smart storage solutions, such as pull-out cabinets and built-in organizers, maximize functionality without compromising style.
Throughout the residence, reclaimed materials intertwine with modern fixtures, honoring the past while embracing the present. A harmonious balance of textures and tones creates an inviting atmosphere that echoes the home's rich history while embodying modern sensibilities.
Bedrooms have been transformed into serene retreats, featuring clever storage solutions like built-in wardrobes and study desks.
Outdoor spaces have not been forgotten; a revamped front porch area extend the living space, providing a seamless transition between indoor and outdoor living. The result is a modern haven that not only maximizes all available space but also pays homage to the charm of the past—a home reborn, blending history and modernity in perfect harmony.

Before the renovation
Final Design Renders


After Construction
Design Plans
Casa Pellobello Floor Plan - Ground Floor

Casa Pellobello Floor Plan - Second Floor

Casa Pello Bello - Cross Section Plan

Build Progress




Planning to build your dream space? Let's collaborate!
This website uses cookies.
We use cookies to analyze website traffic and optimize your website experience. By accepting our use of cookies, your data will be aggregated with all other user data.