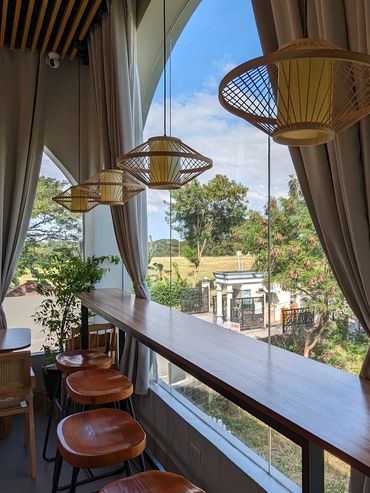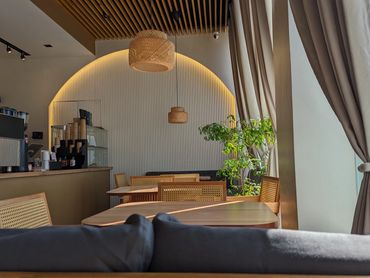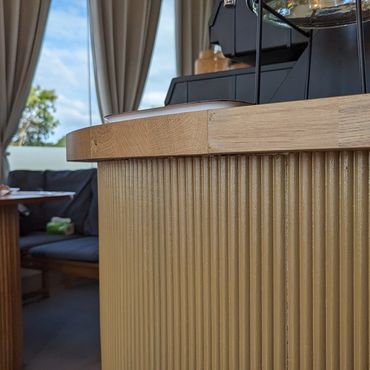COMMERCIAL
HBSB Café: Embracing the Wabi-Sabi Aesthetics
Type of Project: Interior Architecture
Auxiliary: Furniture Design (tables)
Location: Salawag, Cavite
Floor Area: 51 sqm.
Date of Completion: July 2023





Client Asks: To launch a Japandi-inspired humble café
For designers, working on a blank canvas is both a challenge and a delight. For this interior renovation project, the essence of Japanese and Scandinavian aesthetics converges into a minimalist haven. From the very blueprint, every element is thoughtfully curated to capture the simplicity, functionality, and serenity inherent in Japandi design.
The space is a symphony of clean lines, natural materials, and muted tones that invoke a sense of calm. Whitewashed walls and light wood accents create an airy atmosphere, while strategically placing comfortable seating to add authenticity and warmth.
Soft, diffused lighting enhances the café's ambiance, creating a cozy yet open feel. Potted plants and greenery add a touch of nature, bringing the outdoors inside and contributing to the café's overall tranquility.
Whether indulging in a cup of perfectly brewed coffee or savoring a mouthwatering pastry, this space invites you to embrace a moment of simplicity and refinement. It's not just a café— it's an immersive experience that celebrates the beauty of less.

Before the construction
Final Design Render

Design Plan & Elevations



Build Progress







Launching your new business space? Let's collaborate!
This website uses cookies.
We use cookies to analyze website traffic and optimize your website experience. By accepting our use of cookies, your data will be aggregated with all other user data.