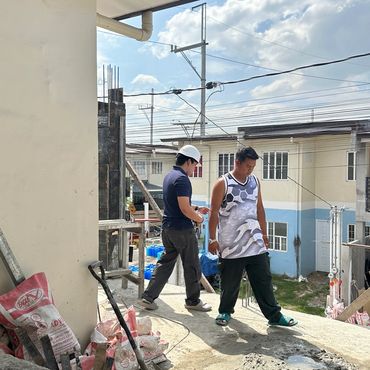RESIDENTIAL

House DGR: A Modern Townhouse Revival
Type of Project: Renovation & Extension
Contractor: Third-Party, Chosen by Client
Location: Tanza, Cavite
Floor Area: 81 sqm.
Date of Completion: Ongoing Construction
Client Asks: Finish and maximize spaces of a newly turned-over townhouse property
The renovation and extension of this newly turned-over, bare townhouse focus on transforming a blank slate into a warm, functional, and inviting home.
Prioritizing space optimization, the design introduces open-plan layouts, and multi-purpose areas that enhance both comfort and practicality. Natural light and airflow are maximized through strategic window placements and layout that brings warmth and character, turning the space into a true sanctuary. Every design element is carefully curated to balance style and function, ensuring that the townhouse evolves from an empty structure into a personalized and livable home that grows with its residents.

Before the renovation
Final Design Renders


Design Plans

Build Progress

Planning to build your dream space? Let's collaborate!
This website uses cookies.
We use cookies to analyze website traffic and optimize your website experience. By accepting our use of cookies, your data will be aggregated with all other user data.